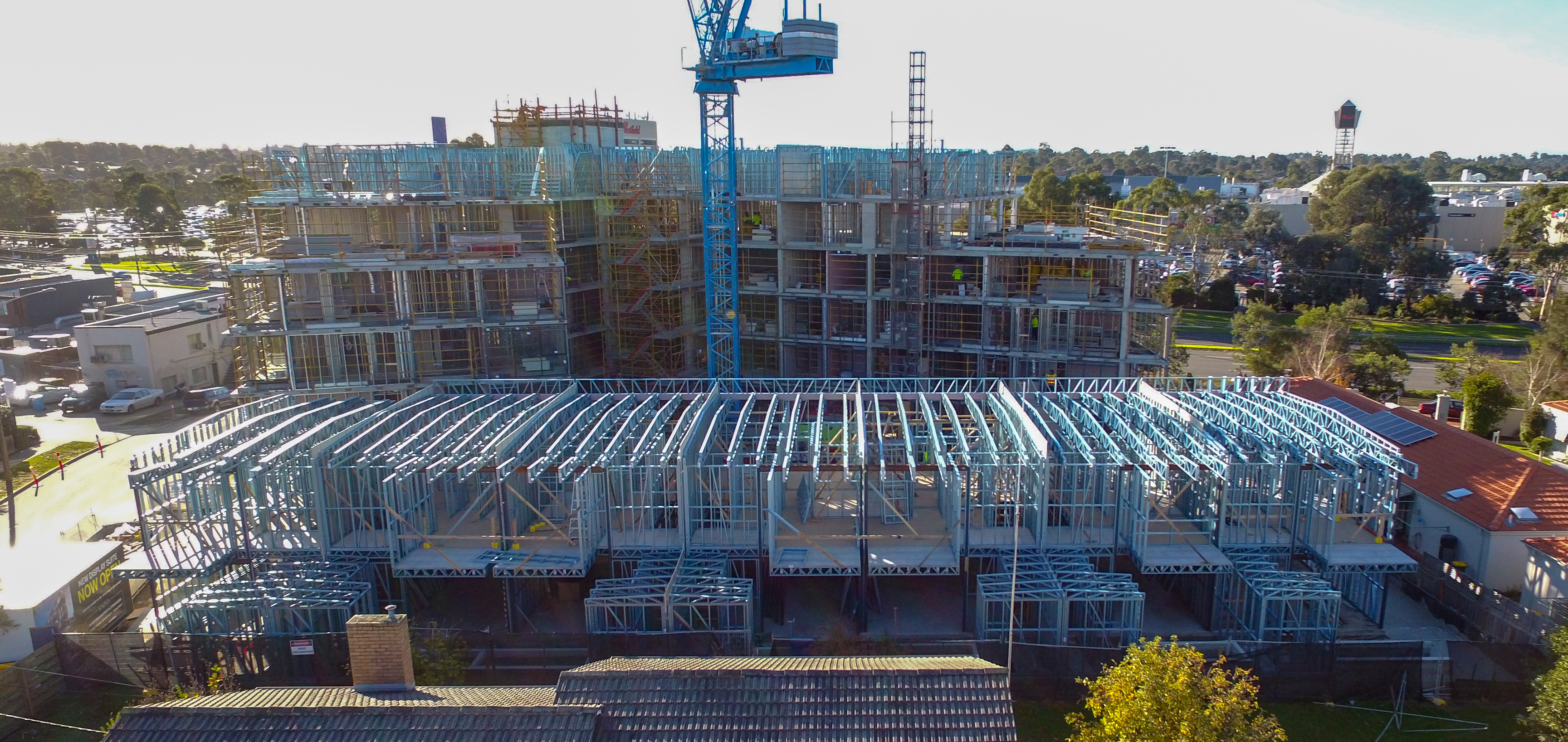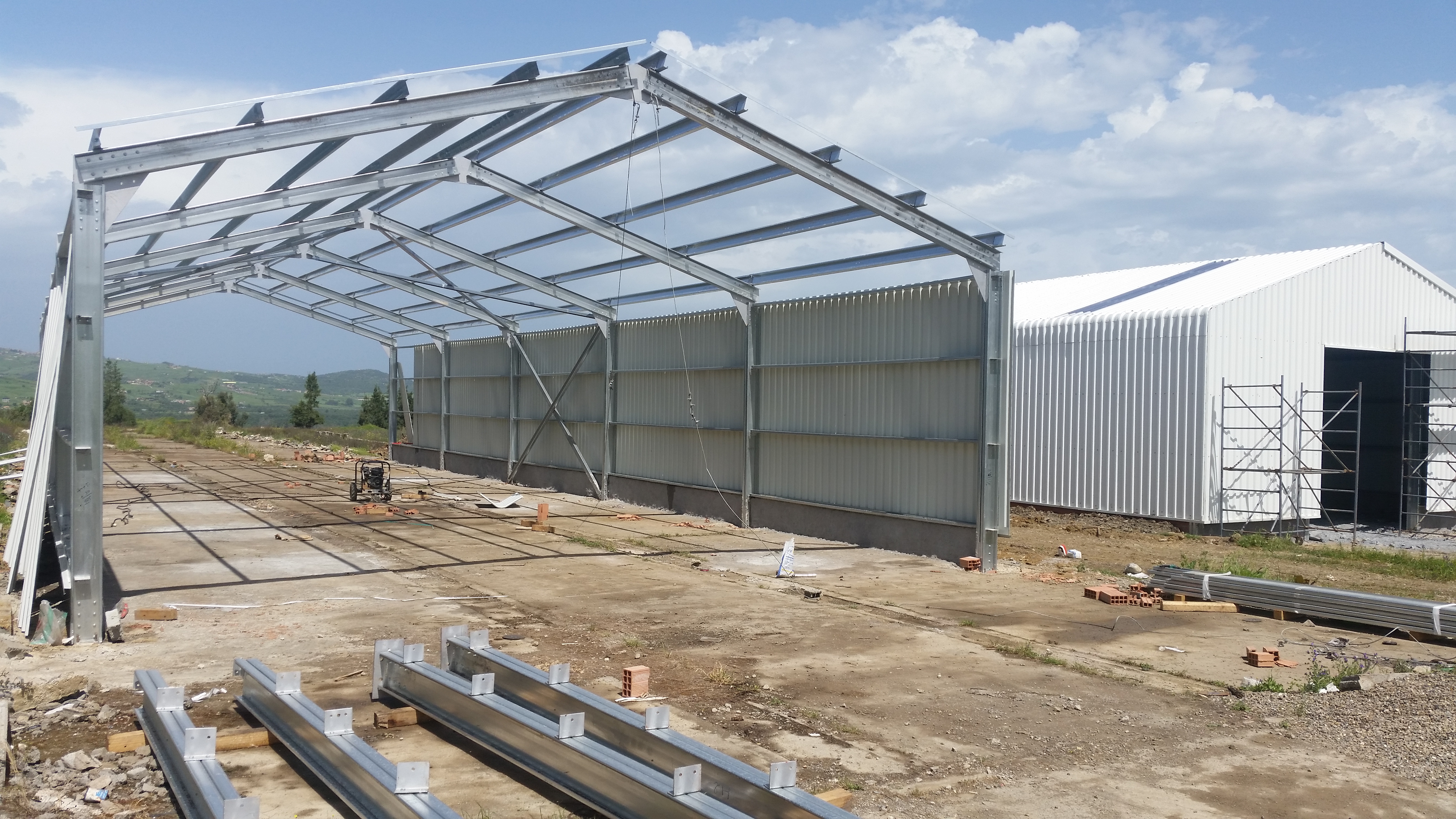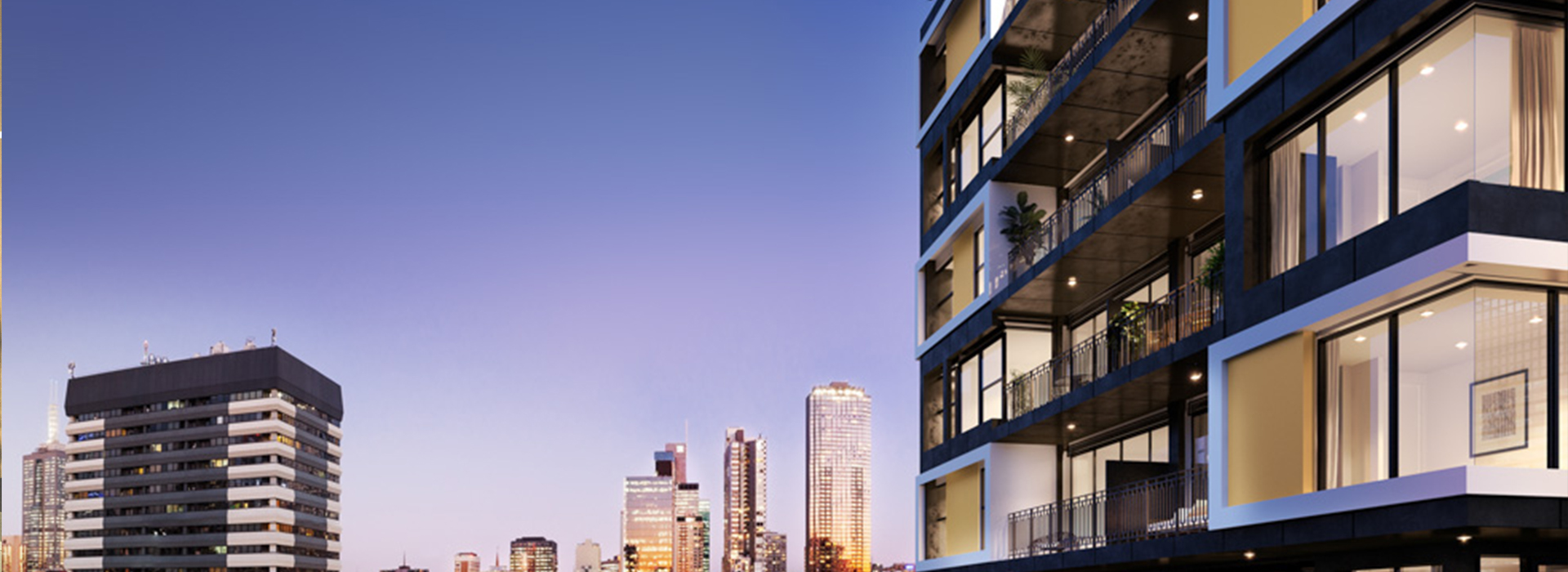Webinar recording: Lateral design in FRAMECAD® Structure
In this 30-minute webinar, our software expert provides practical tips to:
- Cover lateral design options and settings for wall panels and openings in FRAMECAD® Structure.
- Use shear bracing systems, settings, and options.
This webinar is part of our exclusive FRAMECAD® Know-How webinar series.
Please submit your details to view the recording.
Explore our latest case studies:
Having made the switch to FRAMECAD’s automated construction system in April 2016; prefabricated steel framing experts SBS Group ha...
A recent project was awarded to Pre-Engineered Building and Panel specialists Système Pannaux Sandwich (SPS) to construct two 315m...
Dynamic Steel Frame is an innovative cold formed steel framing company that utilise the automated construction technology system f...
Page 1
of
1







